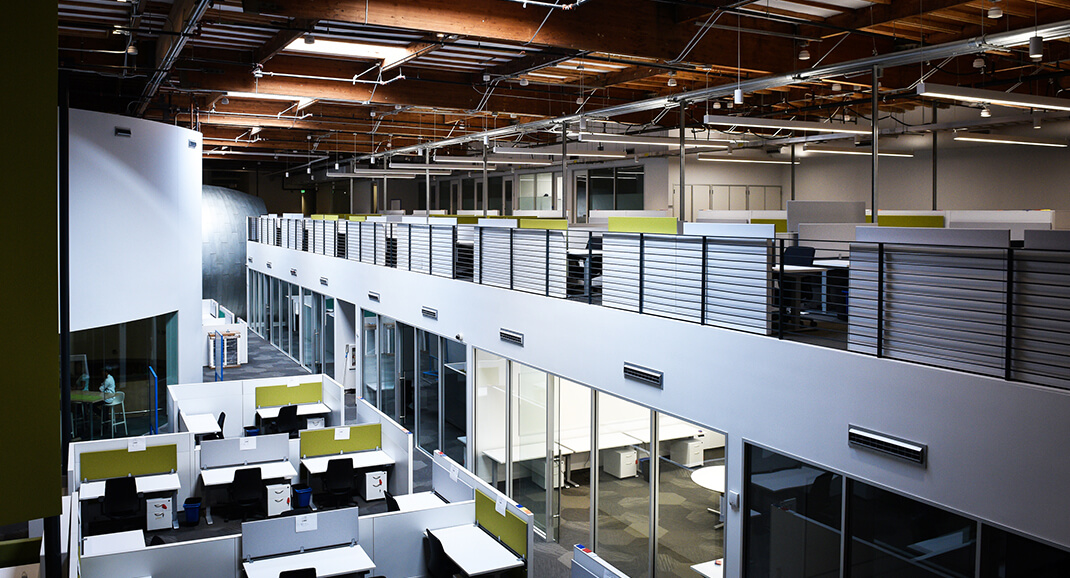Employers want to create collaborative working environments and provide amenities for the workforce. These spaces have been dubbed “creative office spaces” and are often characterized as column-free spaces with fewer architectural finishes, thus featuring the exposed structure.

Creative office space projects often need to incorporate additional special usage rooms, without impacting the open feel of the space. Recording studios, presentation or screening rooms, editing rooms, computer server rooms, and video conference rooms are a few examples of special usage rooms. Communal areas may include a gym, game rooms, and a full kitchen or cafeteria. These special rooms and amenities require unique acoustic, vibration, and loading requirements, and, therefore, detailed structural evaluation and possible strengthening.


Structural Focus also provided structural engineering services for the creation of headquarters for large media companies in the region. For one of the projects, the firm partnered with Howard Building Corporation, HLW International for the first phase, and Gensler for the second phase. The project included extensive renovations to three existing buildings including the landmark Binoculars Building designed by Los Angeles architect Frank Gehry in late-1980s, as well as an adjoining tilt-up building and a nearby two-story historic masonry building. The design team created open workspaces as well as many special usage rooms to achieve a creative and collaborative environment with gracious amenities including a rooftop terrace to enjoy the Southern California weather.
Structural Focus Principal, Wayne Chang, SE, shares his thoughts about the process to achieve a successful structural design for these types of projects. His extensive experience includes lead structural engineer on creative office spaces for large media companies in Silicon Beach.
- In any project, one has to consider the target tenant for that particular space. The design team must have a complete understanding of the needs and desires of the client to achieve a successful project. Sometimes, the specific client needs might not be a good structural fit for the building.
- Structural Focus tries to engage the client early in the due diligence or design process. Early involvement by the structural team allows the evaluation of the building to minimize structural impact and avoid unexpected costly upgrades. Knowing the impact that the intended new use will have on the structure is important during the real estate transaction, as well as understanding the feasibility of the proposed design changes.
- One of the main features of “creative office spaces” is the exposed structure. Therefore, some innovative structural design may be required to provide the right structural aesthetic while meeting the building’s structural demands.
Silicon Beach tenants have embraced the trend toward creative office spaces. Now high-tech companies have started to move into creative open spaces on the Westside, and those special design features are popping up in downtown Los Angeles and all over the region. Many Los Angeles developers are renovating old buildings specifically to use them as creative office space; Structural Focus is now even designing new ground-up speculative buildings for technology tenants that want “creative office space.” Transforming buildings into creative and vibrant places to work requires imagination and innovation by the design team.
